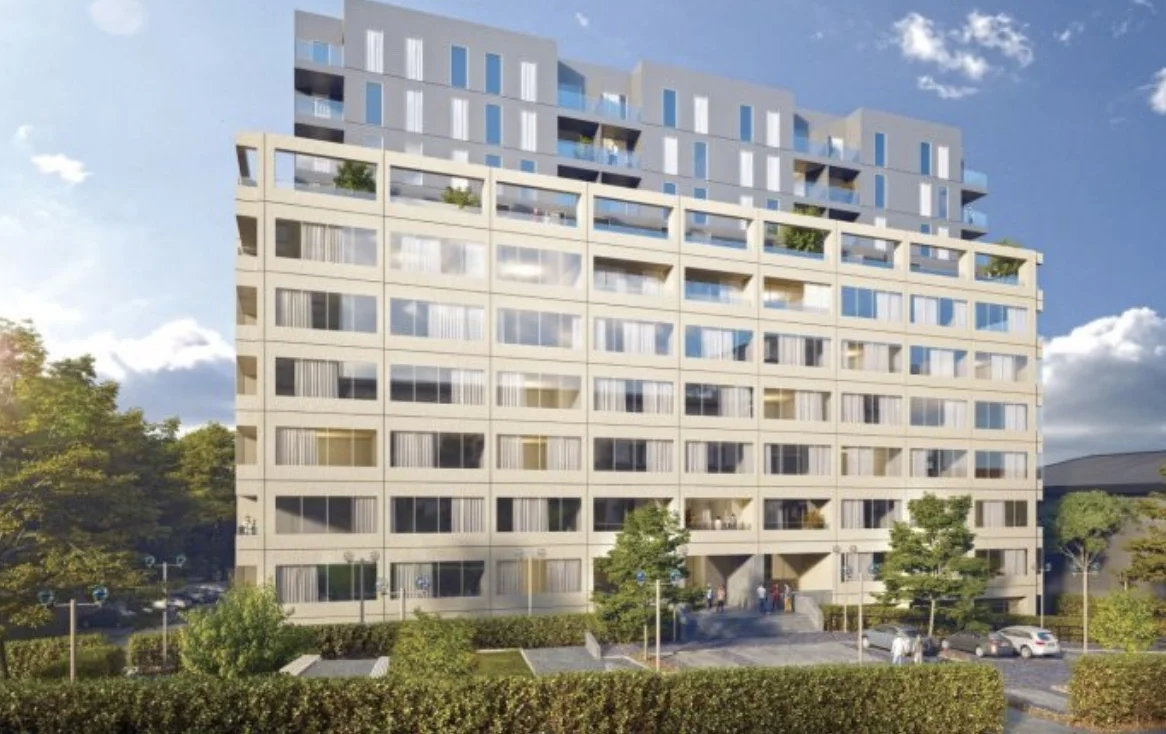Westgate House, Ealing
The project involves an 8 storey office block in Ealing for conversion under permitted development rights. The new scheme will provide over 311 apartmentswith addition of two new build floors. The M&E services include comfort-cooling and central mechanical ventilation with heat recovery. Lifestyle facilities are included in the scheme, such as a fully-equipped gym, sauna and steam room with an adjoining screening room as well as a communal terrace lounge. O’Shea are working as the design & build contractor and are developing the scheme in conjunction with Galliard Homes.
Trinity Square
Trinity Square is a permitted development scheme of an existing 1980’s office building redeveloped to provide 228 dwellings, providing much needed life into the central area of Hounslow. The dwelling’s services include comfort cooling and central MVHR system. Robinson Associates were involved from the concept design, through detailed design and completion covering all mechanical and electrical services. The building includes two atria and two basement levels for car parking and plant. The services were designed to avoid any penetrations through the existing external curtain walling system.
House for Anish & Susanne Kapoor
Robinson Associates carried out the full detailed design of all the mechanical and electrical services for a 600 m2 luxury house for Anish and Susanne Kapoor. The house occupies a long site which extends from the street deep into the backland. The project demanded the very highest quality for the lighting design and incorporation of heating, ventilation without compromising the spaces.
St Clements
The St Clements project in Bow East London comprises of the major redevelopment and refurbishment of the old historic hospital site buildings and together with new flats to provide a total of 240 dwellings. The existing grade two listed parts of the site are refurbished to provide high end residential flats together with new buildings. The scheme includes new elegant squares and open spaces, with retail and commercial spaces. Robinson Associates were appointed at the pre-planing stage and continued through detailed design of the scheme. The services design included the site infrastructure design, the energy centre and district heating network design as well as the services within the flats.
Lidcote & Cumnor
New Lidcote and Cumnor forms the second new-build development proposal within the Stockwell Park estate regeneration, providing 139 new homes, of which 48 are extra care apartments and six are family houses. A secure, landscaped garden is located in the centre of the scheme, above an underground car park, incorporating private gardens, communal space for apartments and a secure sensory garden for the extra care residents. The building services design features the provision of 20% renewable energy from a biomass boiler system and gas fired combined heat and power unit.
Agar Grove, Camden
The largest Passivhaus development in the UK, five hundred affordable homes for new and existing tenants in the London Borough of Camden that put energy performance and fuel poverty top of the agenda. Robinson Associates provided the detailed design for Phase 1A which has received Passivhaus certification on completion and are are now currently working on Phase 1B. The services design incorporates innovative measures to reduce the heat emission from the distribution systems. This is Robinson Associates third Passivhaus certified project to date.
The Atria, Slough
Permitted development of the former Atria office building in close reach of Slough’s town centre. The development comprises 124 apartments from studio to two bedroom apartments and lofts. Robinson Associates designed all M&E services including comfort cooling and central ventilation systems.
The ECO House
The Bordon Eco House is an innovative zero carbon house, the first in the UK to include inter-seasonal heat storage. The system includes a 9m3 buried thermal store which is used to store solar energy during the warmer months for the heating during the winter. The house design also includes an innovative trombe wall incorporating nanogel and clay blocks for thermal storage, winter garden, rainwater harvesting and a thermo ground-air heat exchanger for preheating the air in winter and cooling the air in summer.







